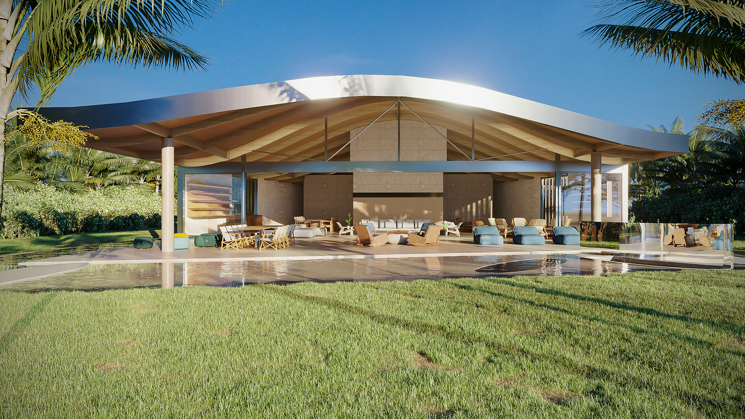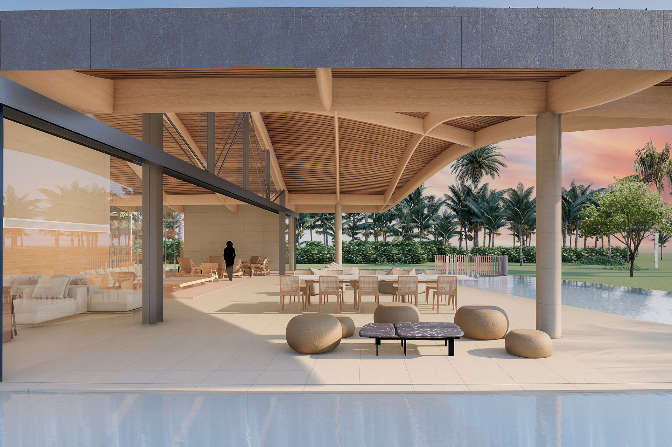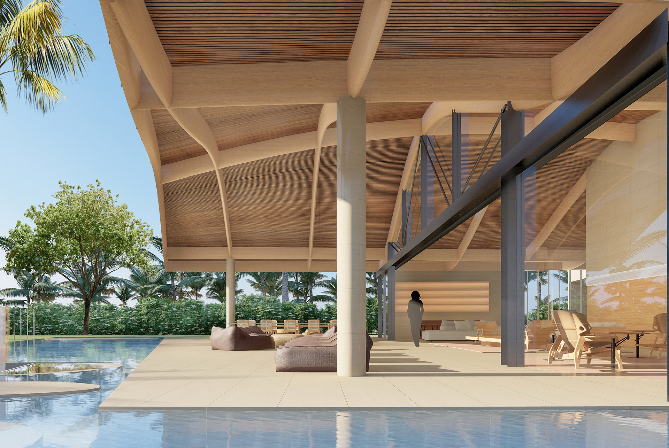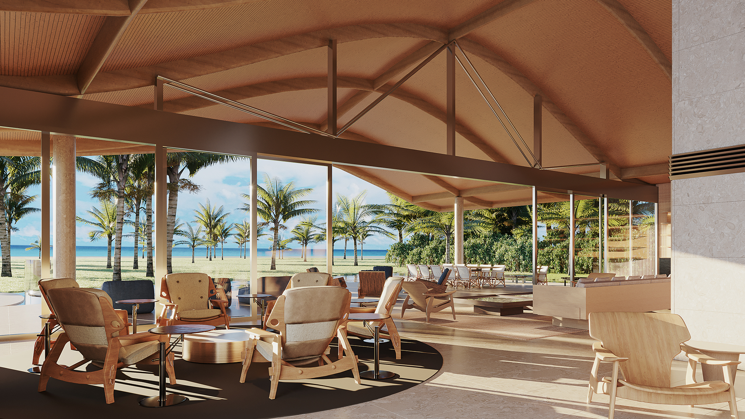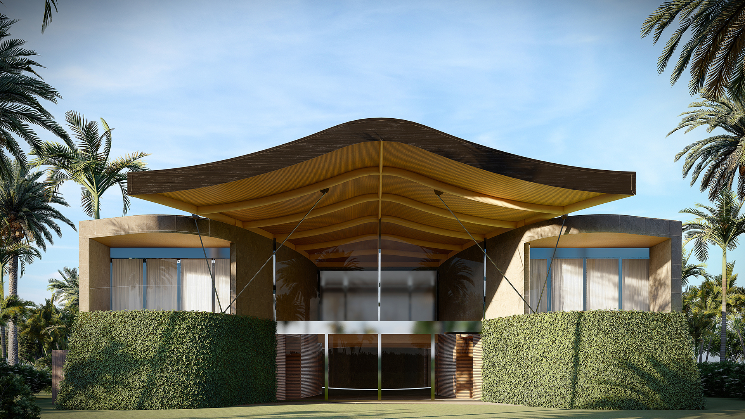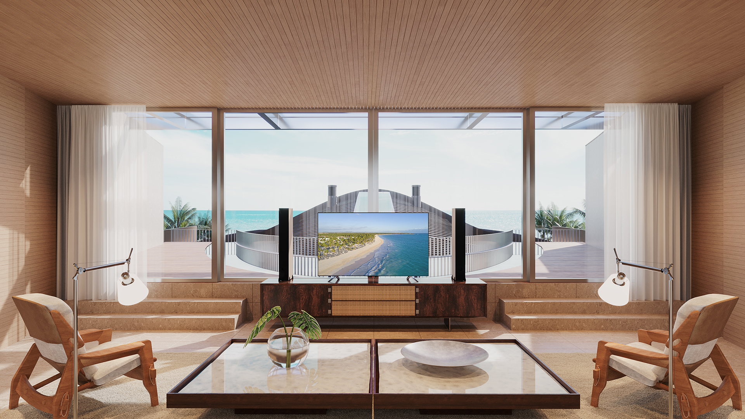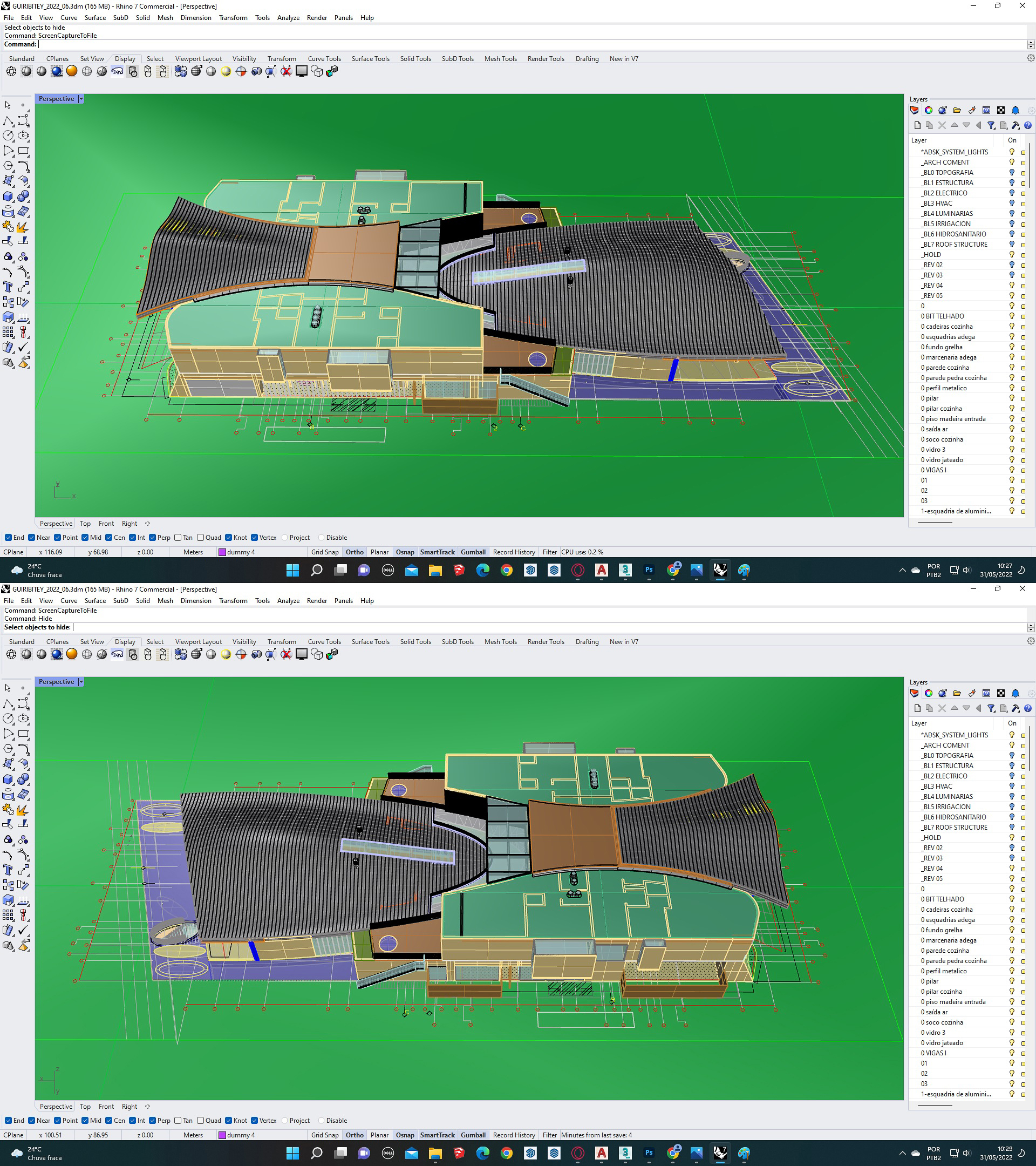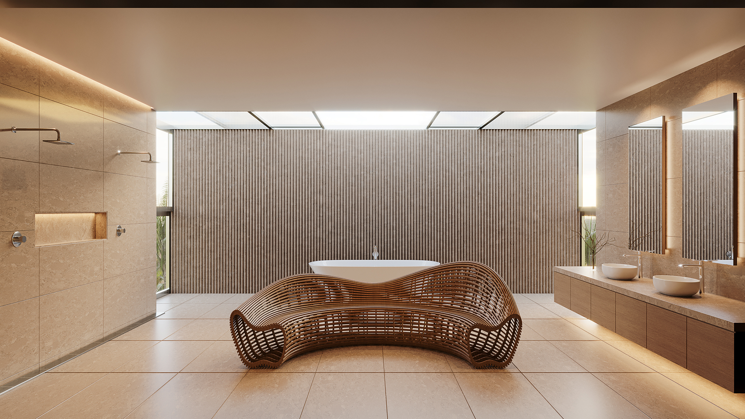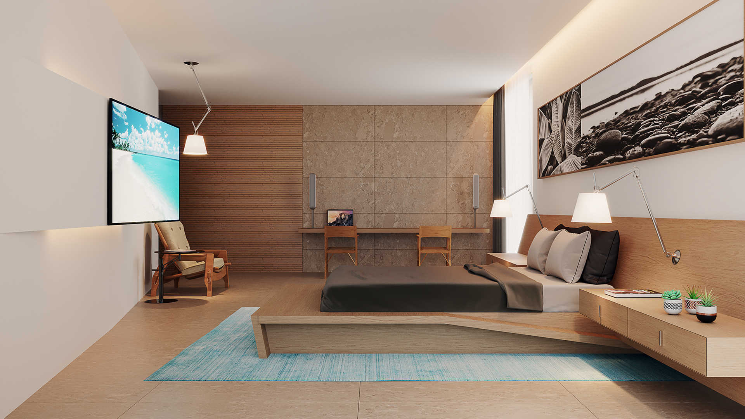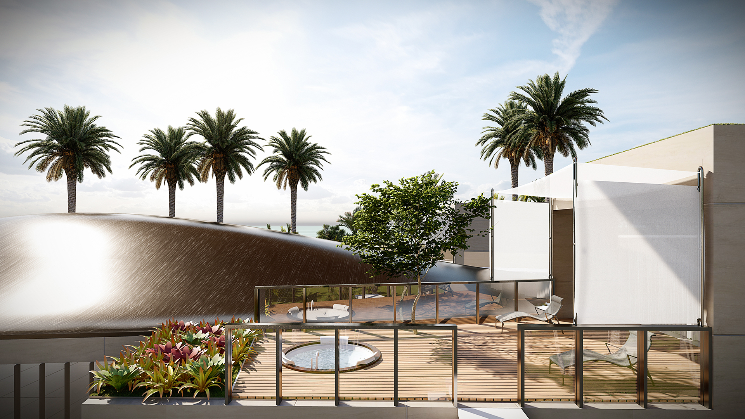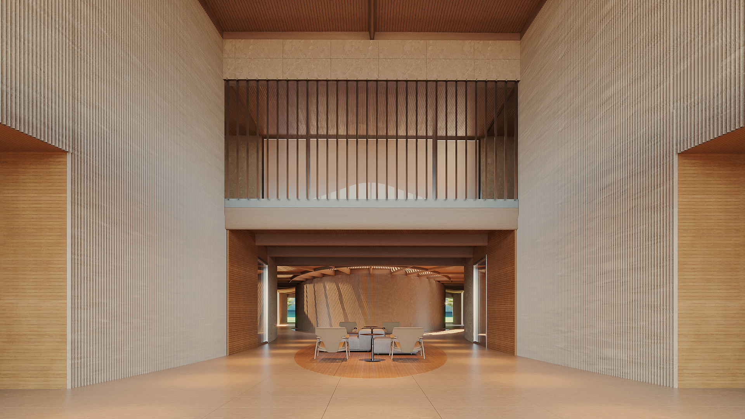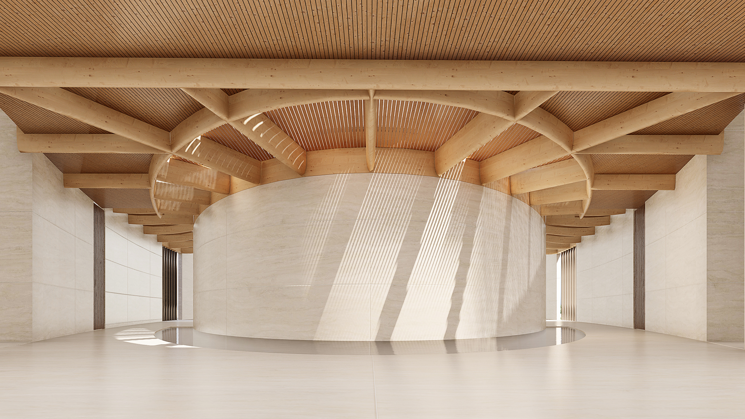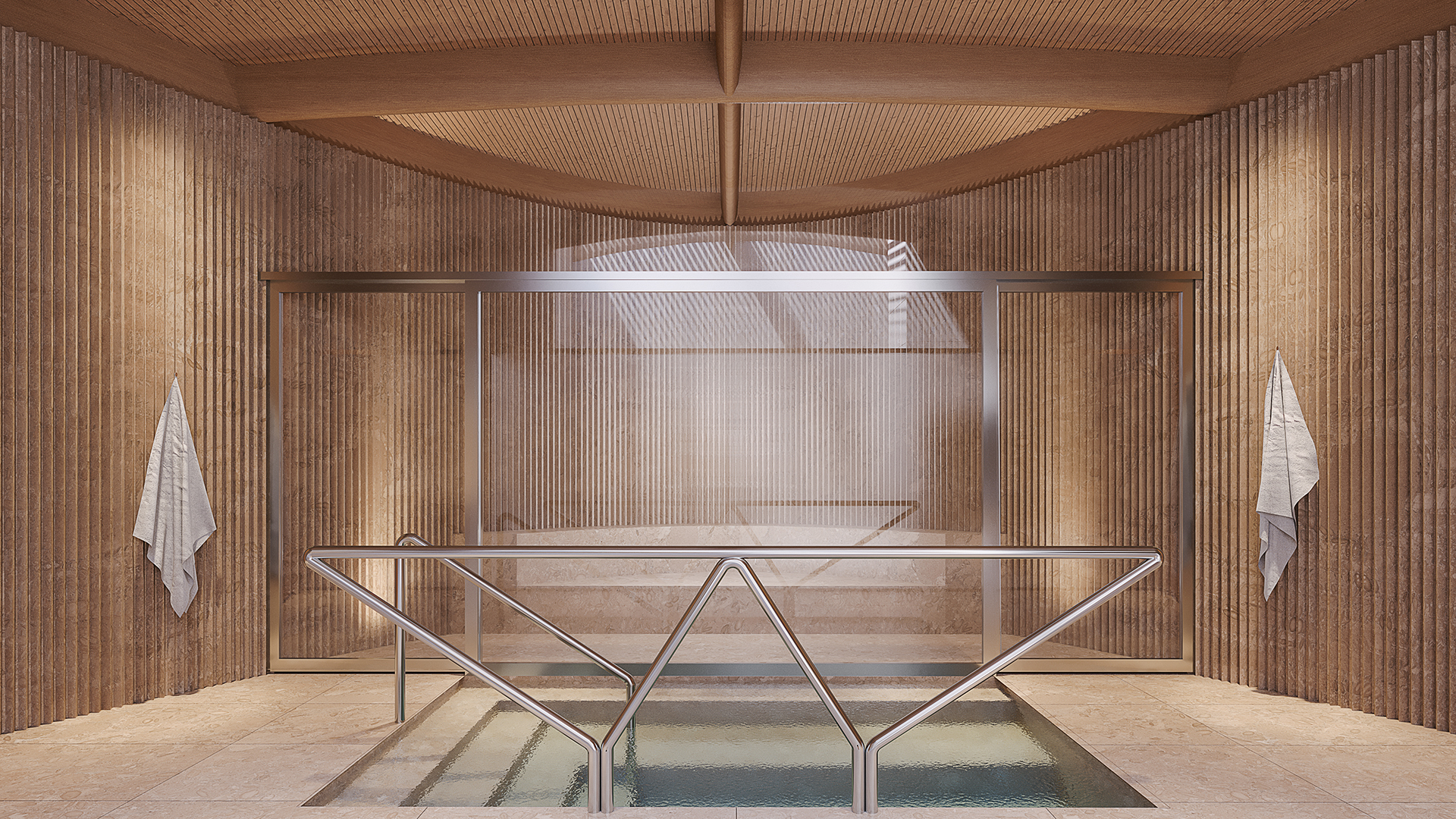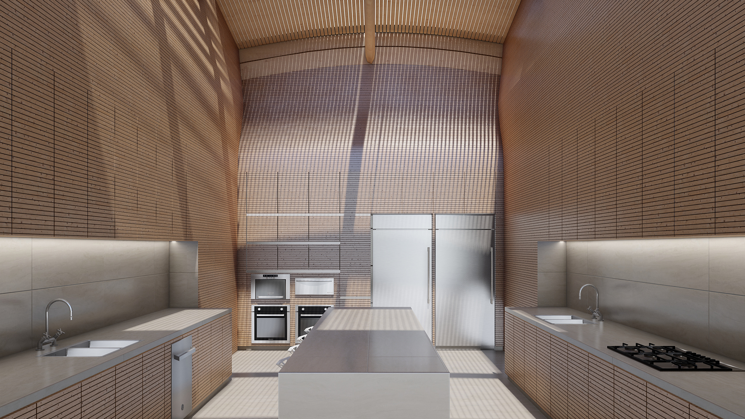Villa Serena is an exuberant building at the beachfront of Playa Serena, a sophisticated development inside the Punta Cana resort, Dominican Republic, in the heart of the Caribbean sea. The client’s brief asked for an organic and exciting structure with marine animals. This input led to the creation of two striking roof structures carefully designed and fabricated with engineered wood in France. Series of curved GLULAM beams CNC milled with an elliptical geometry gives people inside the house a sense of being sheltered under the shell of a turtle.
These curved roofs cover most of the social areas of the house at ground floor and define an exciting experience of intuitive circulation flow from the entry hall, all the way to the beachfront terrace. This circulation, on the longitudinal axis of the Building, also defines an almost perfect symmetry for the house as a whole, and acts as a lively street connecting all social areas such as a FULL SPA, GAME ROOM, DINING ROOM, WINE CAVE, KITCHEN and several INTEGRATED BUT DISTINCT LIVING SPACES. A water pond with special features under a skylight animates the circulation at its middle point, where there is a bifurcation towards the big living room. A playful act that creates two different experiences of arrival to the living room with direct views to the Caribbean sea.
