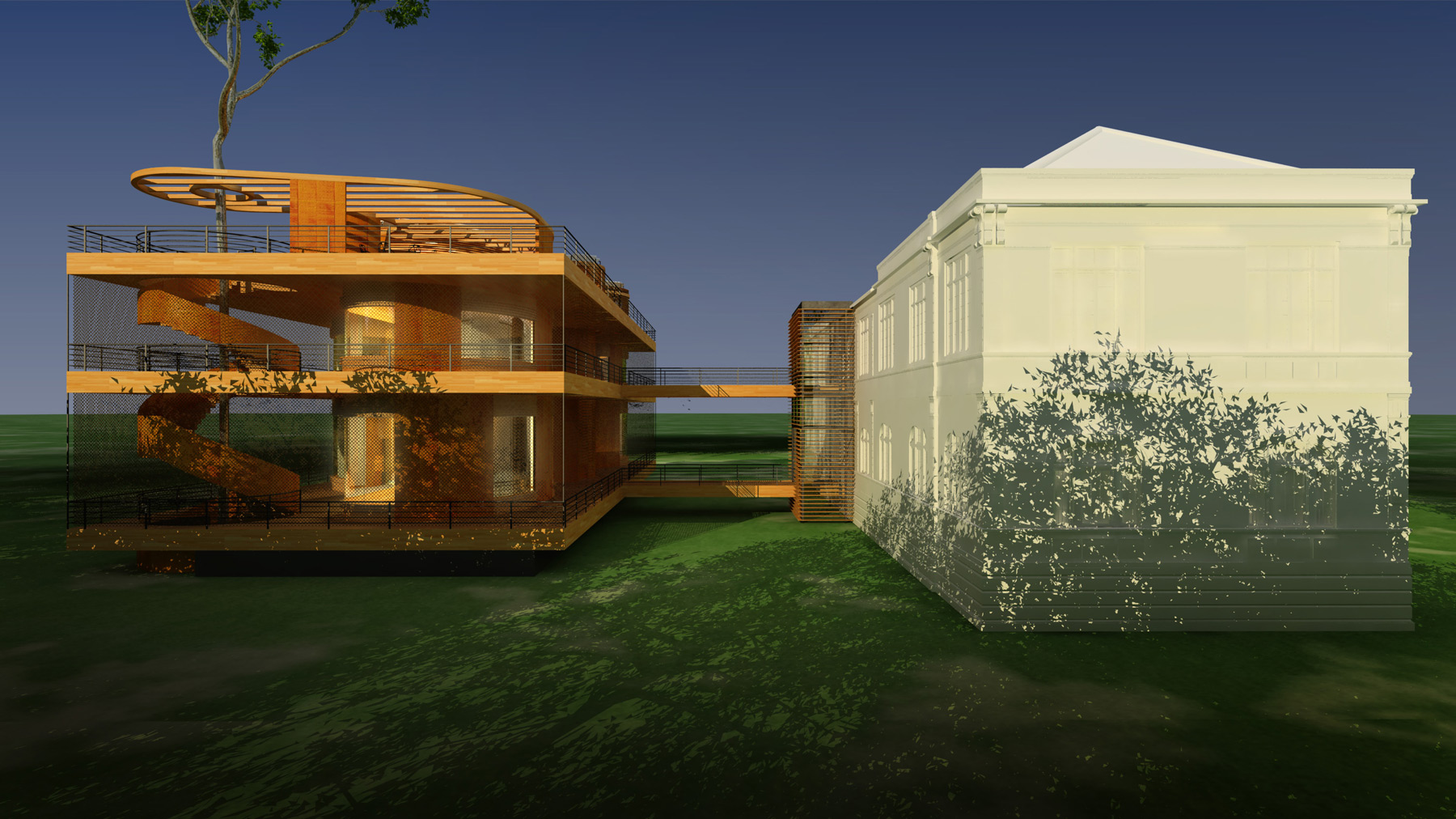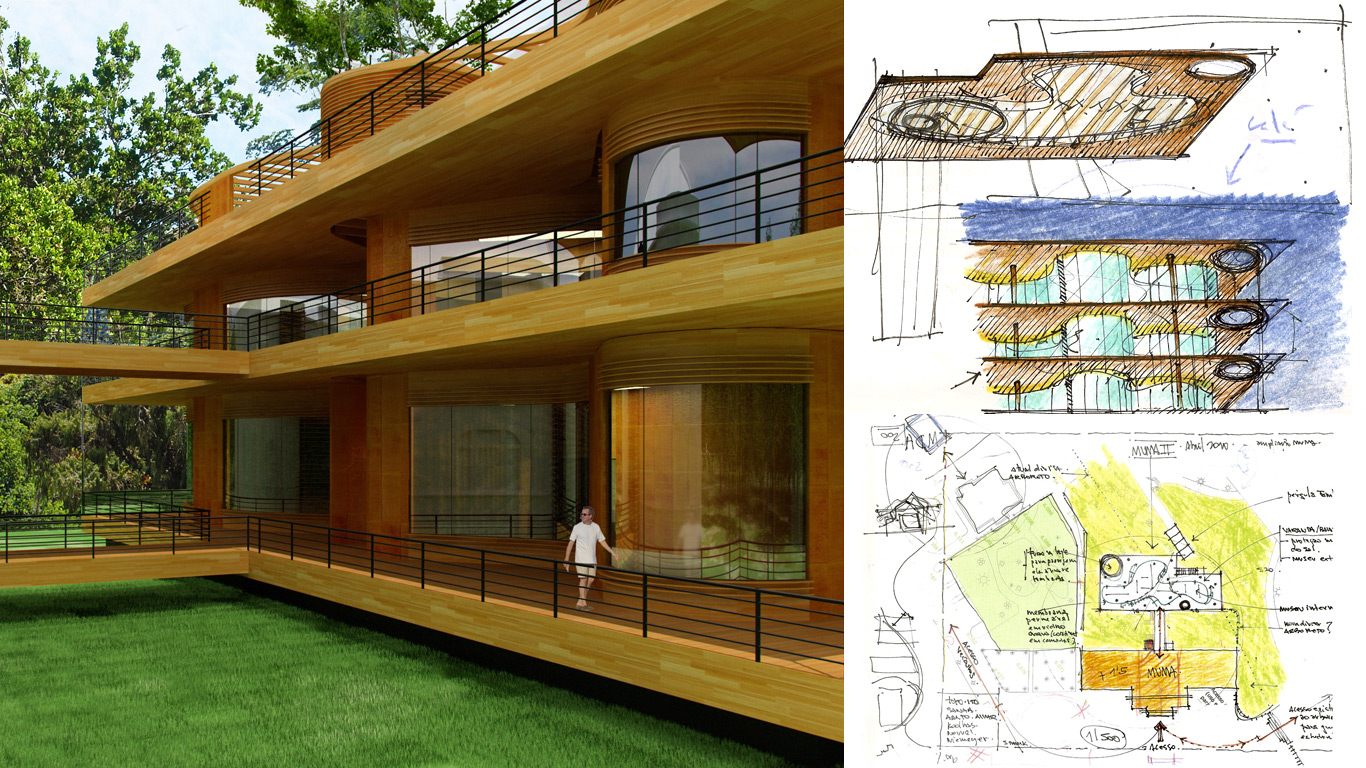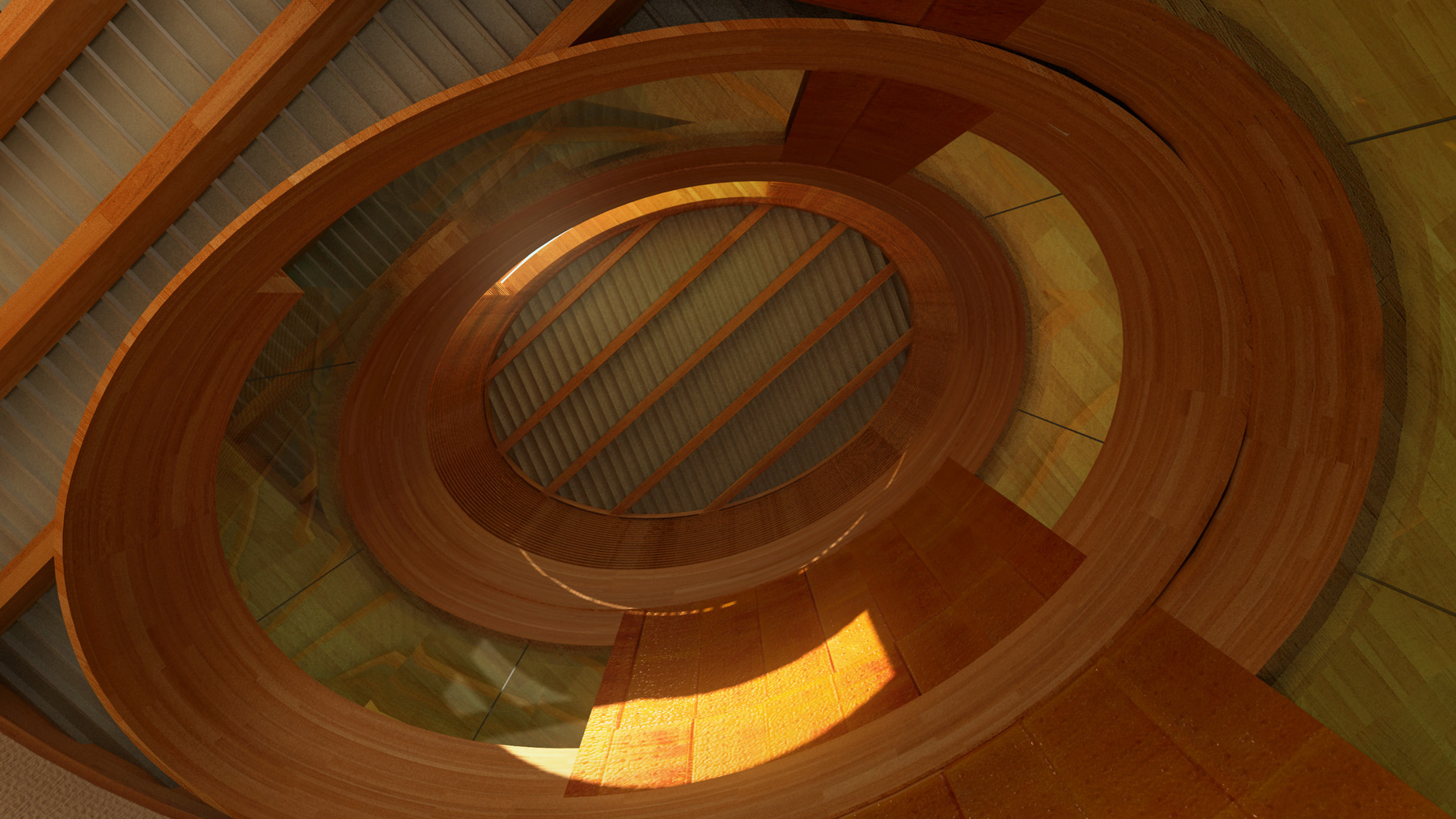

We imagined the museum as an adjustable living structure, like a cell. The building is divided in three levels of exhibition plus a café/belvedere on the roof, capable of hosting events and receptions. We adopted the concept of “OPEN/CLOSED MUSEUM” where the ‘CLOSED MUSEUM’ is defined by either curved glass surfaces or curved and straight planes of steel that act as vertical structure and services paths.
The closed museum can adjust the acceptance of external natural light with operable blinds and also operable curtains for internal projections. The ‘OPEN MUSEUM’ works as a peripherical verandah protected by overhangs and an operable tensile micro perforated architectural fabric. This fabric protects the verandah, when necessary, from the rain while letting air to pass trough. This outer skin is like a living cell permeable regulatory membrane, controlling it’s vital necessities.

All this ideas should offer the building the capacity to change its clothing according to the weather and open or close its eyes according to the light. There is also an underground linear space for projections.
