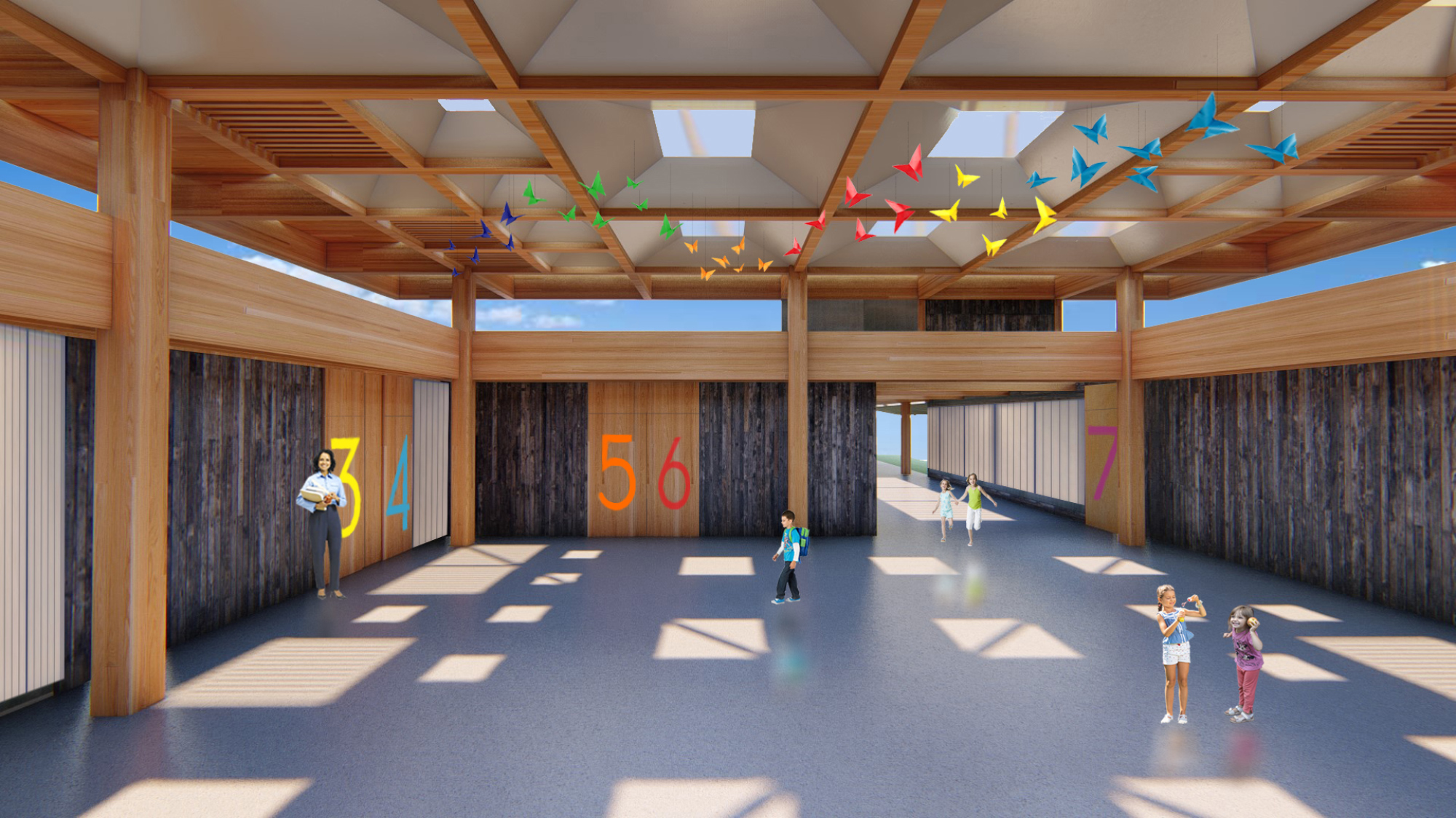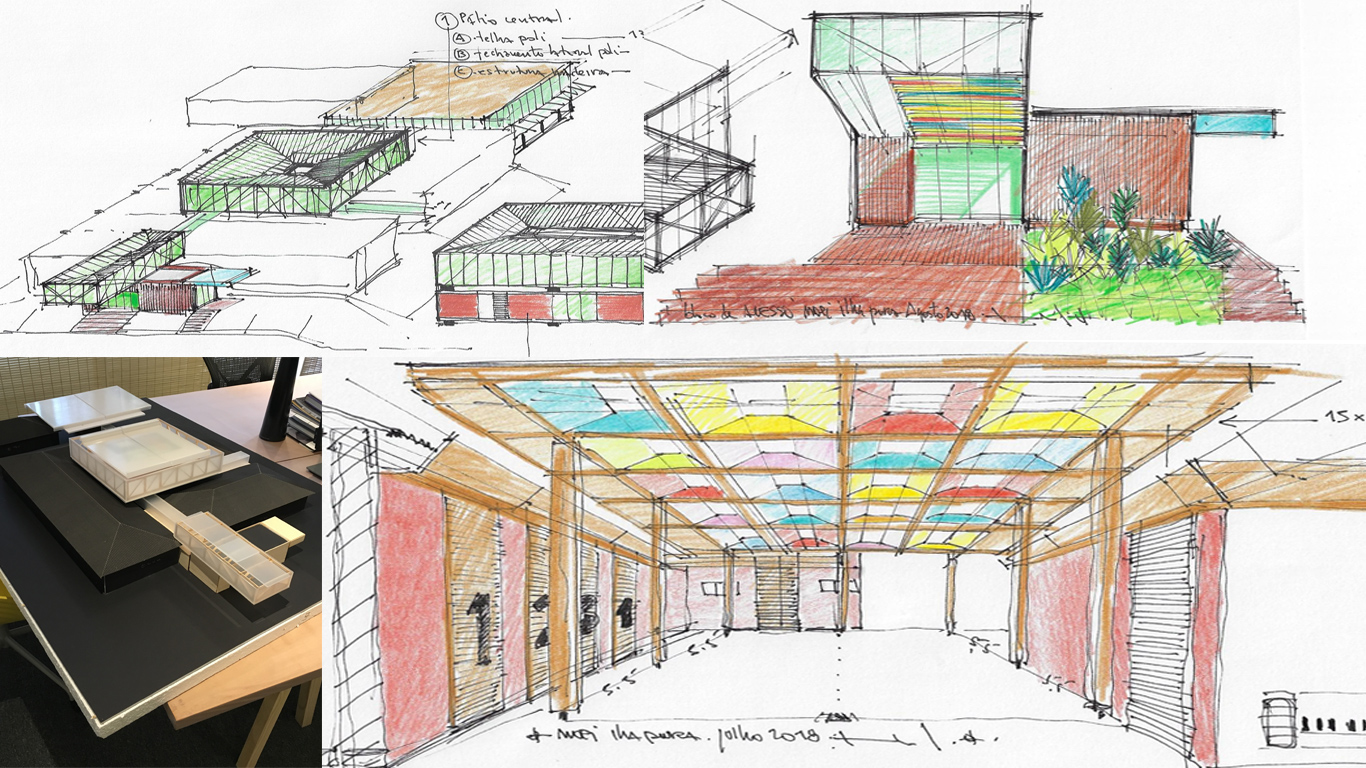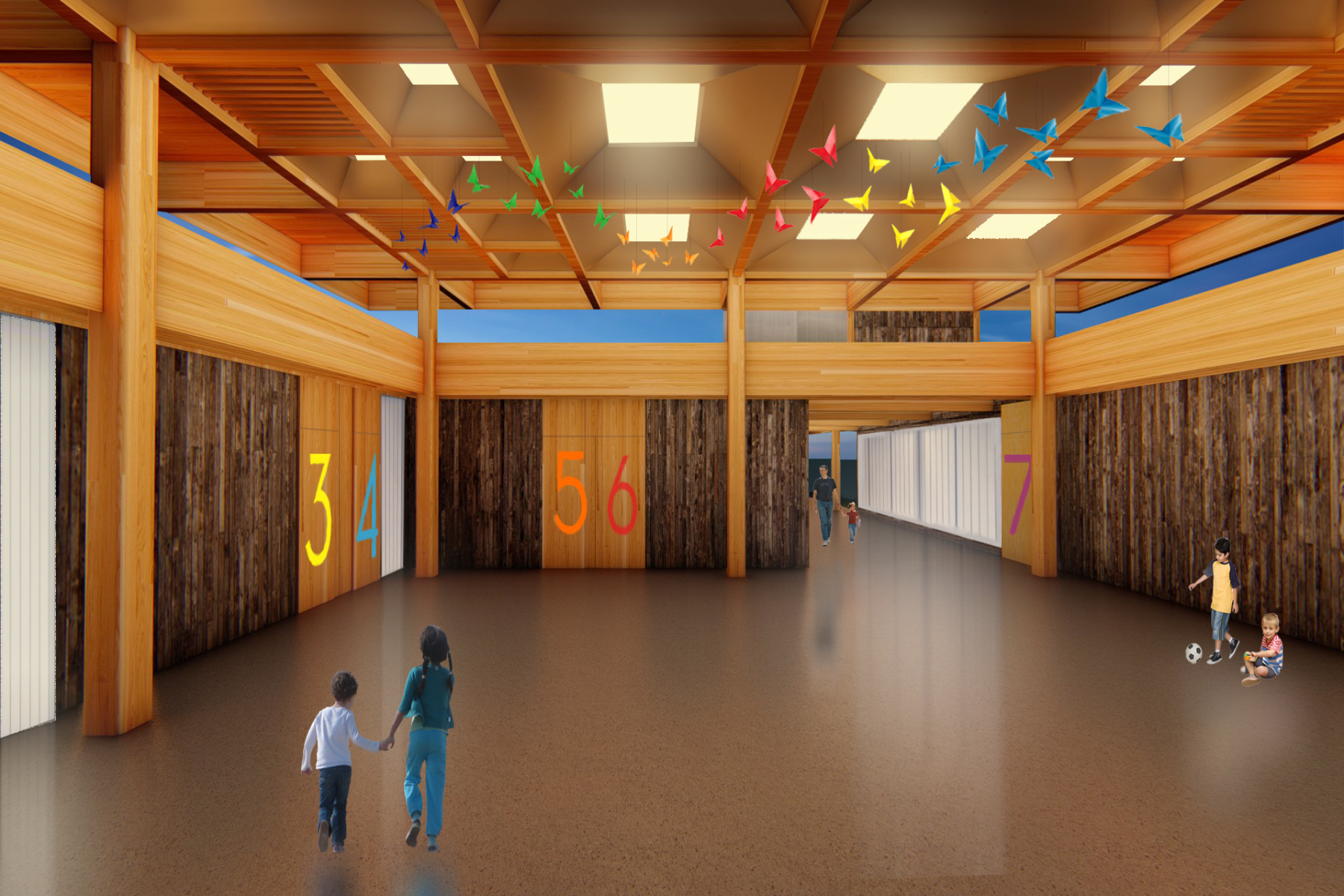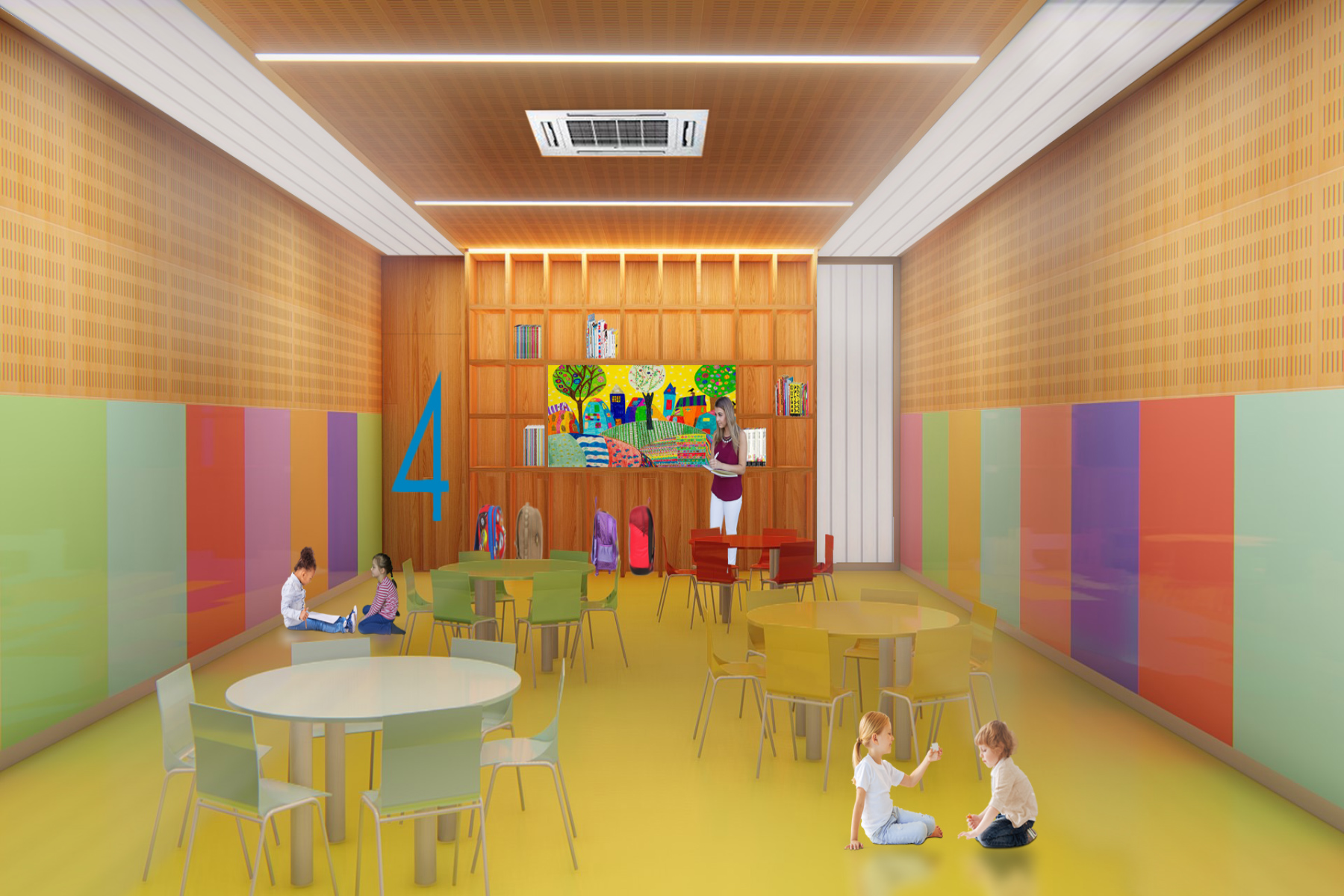

The project’s core concept was to conceive an intervention with the biggest amount of pre-fabrication involved in the building process on site, once the original buildings will only be unoccupied 3 months before the new school is fully operational.

50% of the 5 existing building will suffer no interventions at all. These spaces were occupied previously by offices and part of the deal was that our client would take advantage of these offices to administrative and pedagogical uses inside the school’s needed program. The other 3 existing buildings will be internally converted into classrooms, bathrooms, kitchen and cafeteria.
As MOPI’s new facilities will have a short and already defined life span of 15 years, we had to create an interesting but much more simple and low-cost building than the iconic and sinuous building designed by our practice 11 years ago.
Visual identity with the educational institution and the previous iconic building is achieved using some materials previously utilized and looking to achieve a stimulating and pleasant atmosphere, creative and of high aesthetical value.
All interstitial circulation spaces, the courtyard and the open space in front of the cafeteria; all these spaces will be covered 100% with glulam structures mounted with galvanized steel joints. Vertical enclosures will be made out of structured polycarbonate. The horizontal enclosures will be made either with special UV and IR protected polycarbonate or insulated wood panels.
All new structures are beautifully simple and made with straight lines and planes.


