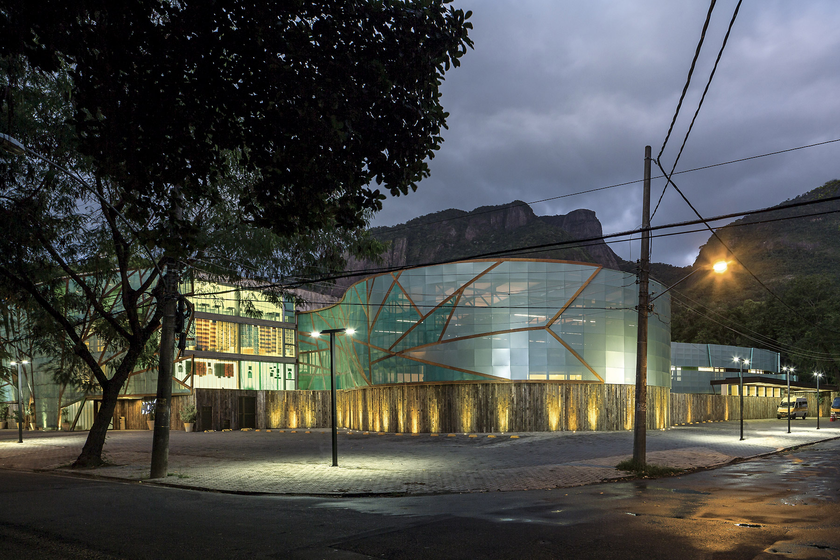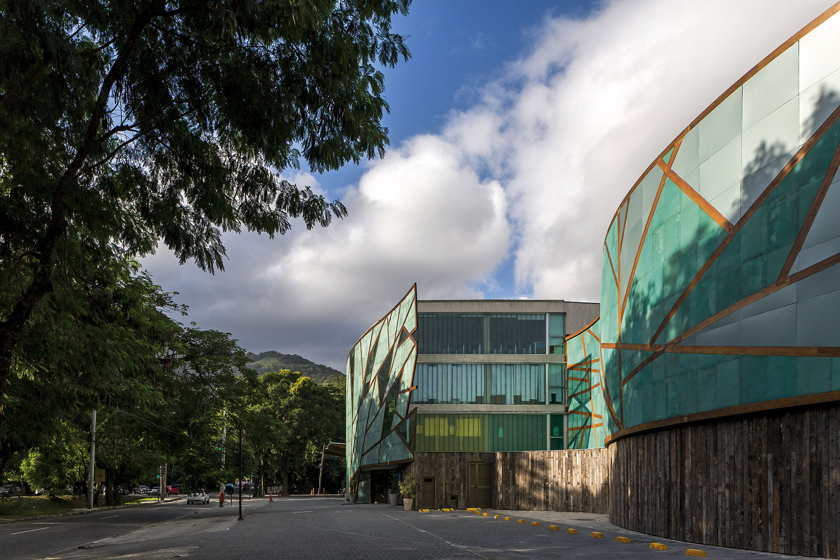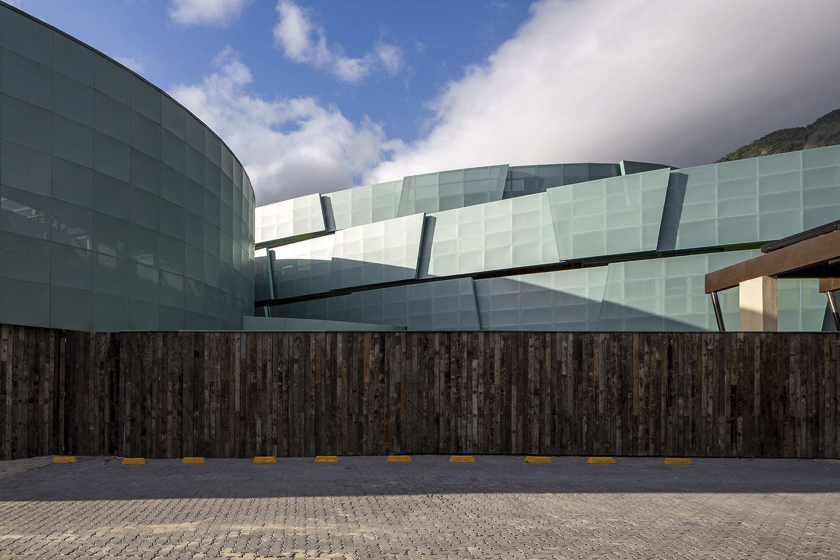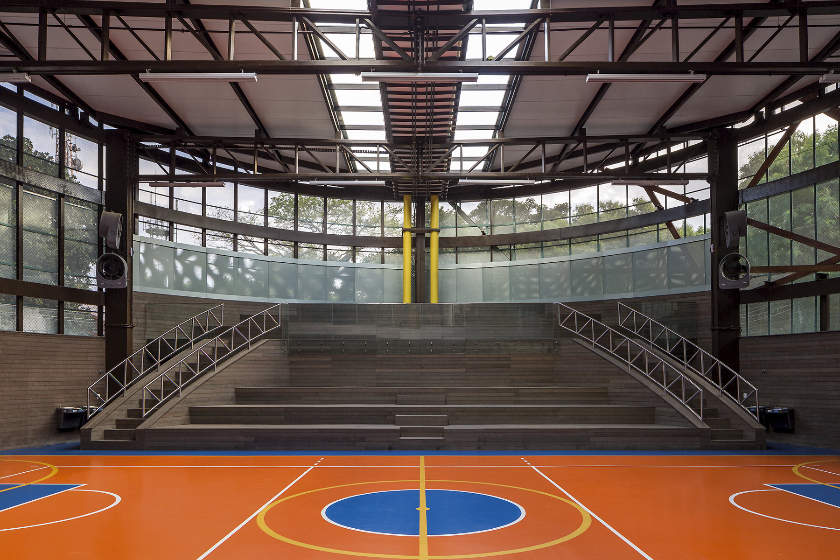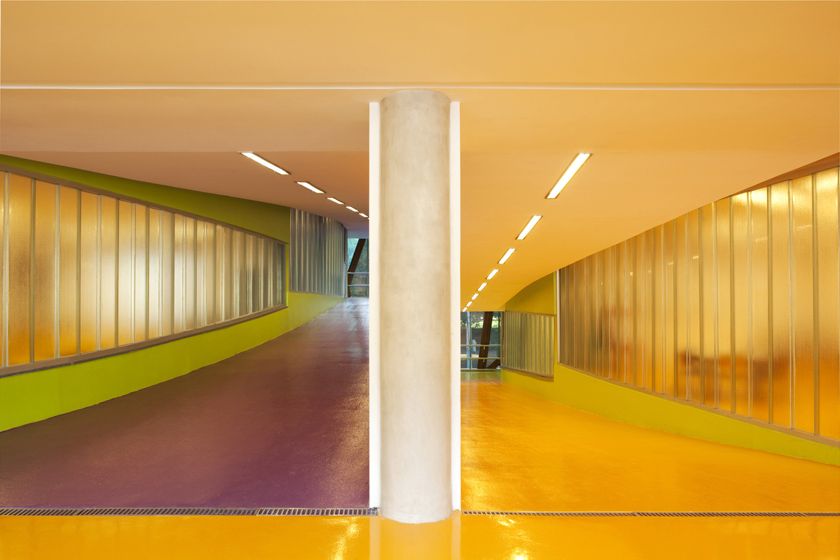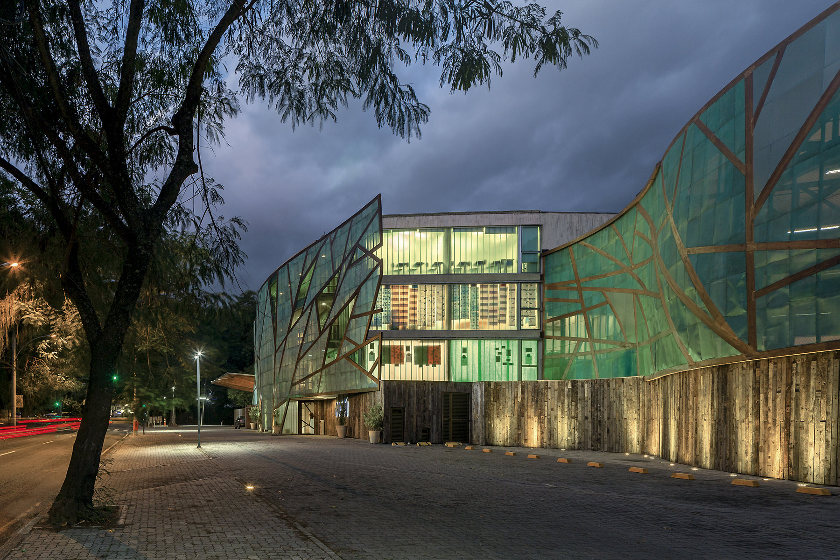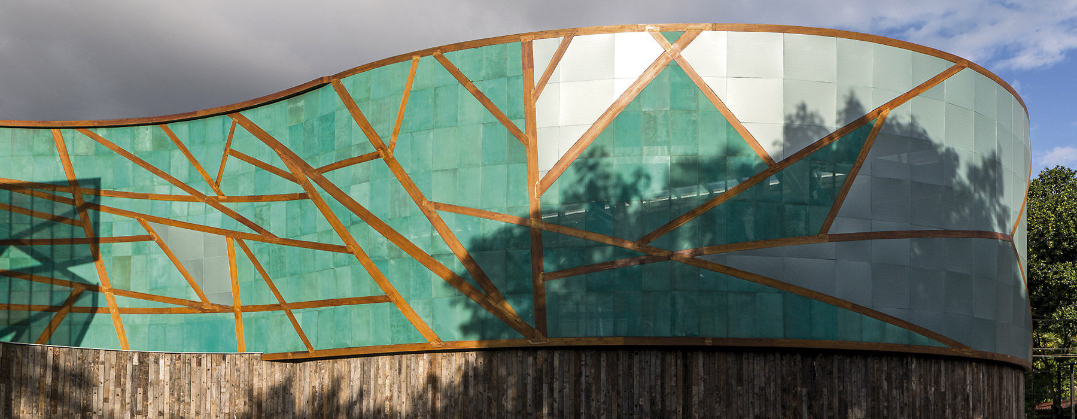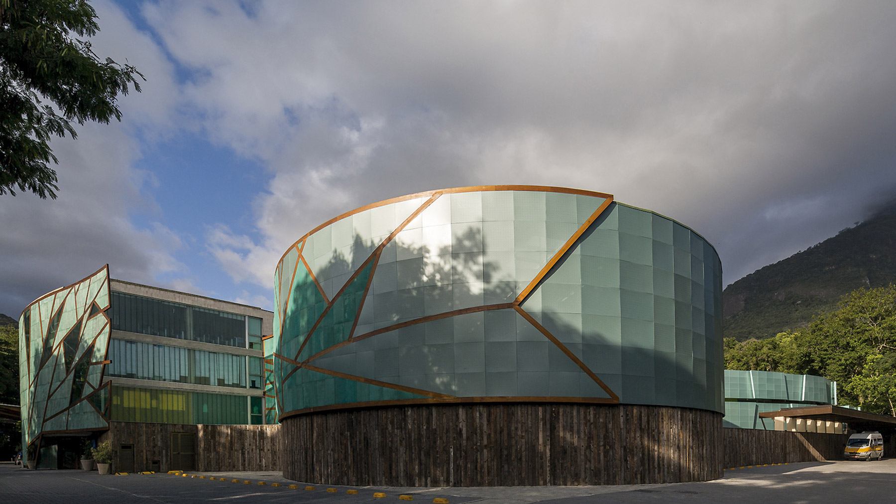

The MOPI primary school is located in an urban but very green area of Rio de Janeiro, Brazil. Its main façade faces a busy avenue that connects Rio’s west and north zones. The opposite side of the building overlooks a national forest park with mountains, preceded by houses and lots of vegetation.
The building was conceived as four separated volumes connected by open balconies and derived from a “U” shaped volume open towards the forest. The two elliptical volumes that faces the avenue contain 20 classrooms, while the other two water drops shaped volumes contains secondary spaces such as the administration area, pedagogic room, art, library , computer classroom and so on. The whole building split into four distinct volumes facilitates cross air circulation that provides passive cooling while marking very clearly the use purpose of each one.
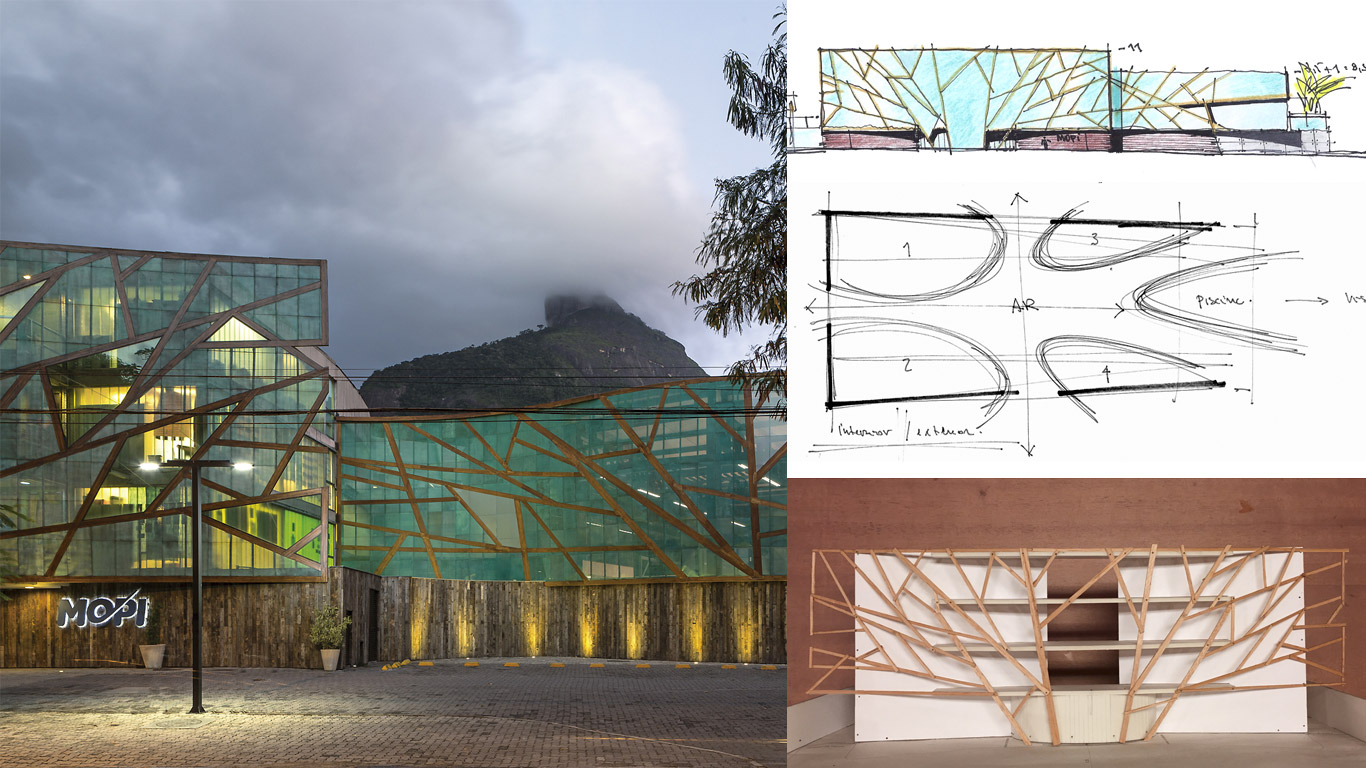
The buildind is 100% accessible as vertical circulation is made via ramps. Translucent channel glass encloses most of the classrooms, flooding it with light without distracting the students. The main façade evokes the forest; it is an abstraction of a tree. Composed of micro perforated pre-oxidized copper panels attached to laminated wood beams, which are attached to the concrete structure of the building. The wood used in these beams are a fast growing renewable material source, and its species (eucalyptus) are planted specifically to be harvested. The micro perforation of the copper allows the passage of air while blocking rainwater. It also gives the school a very lively aspect since it plays with transparency and opacity. During the day, it looks opaque from the outside and semitransparent from inside. The green color dominates the façade. At night, it becomes semitransparent, letting movements and colors shine through, making it come alive.
In 2009 , a covered pool was built on an adjacent plot. In 2015 , MOPI expanded to two other adjacent plots, almost doubling the number of classrooms and erected a sports arena. Now the school dominates all the front of the block faced to the avenue.
The main intention was to make the result of three different phases of construction in six years present fluidity and coherence: the idea of unity. All the material and finishes followed the original project, except by the use of perforated ACM to part of the façades combined with reused pole wood. The expansion building has an elliptical plan and the same levels of the original building. The open terrace used as a recreational area during classes recess offer views to the natural beauty of the neighborhood.
