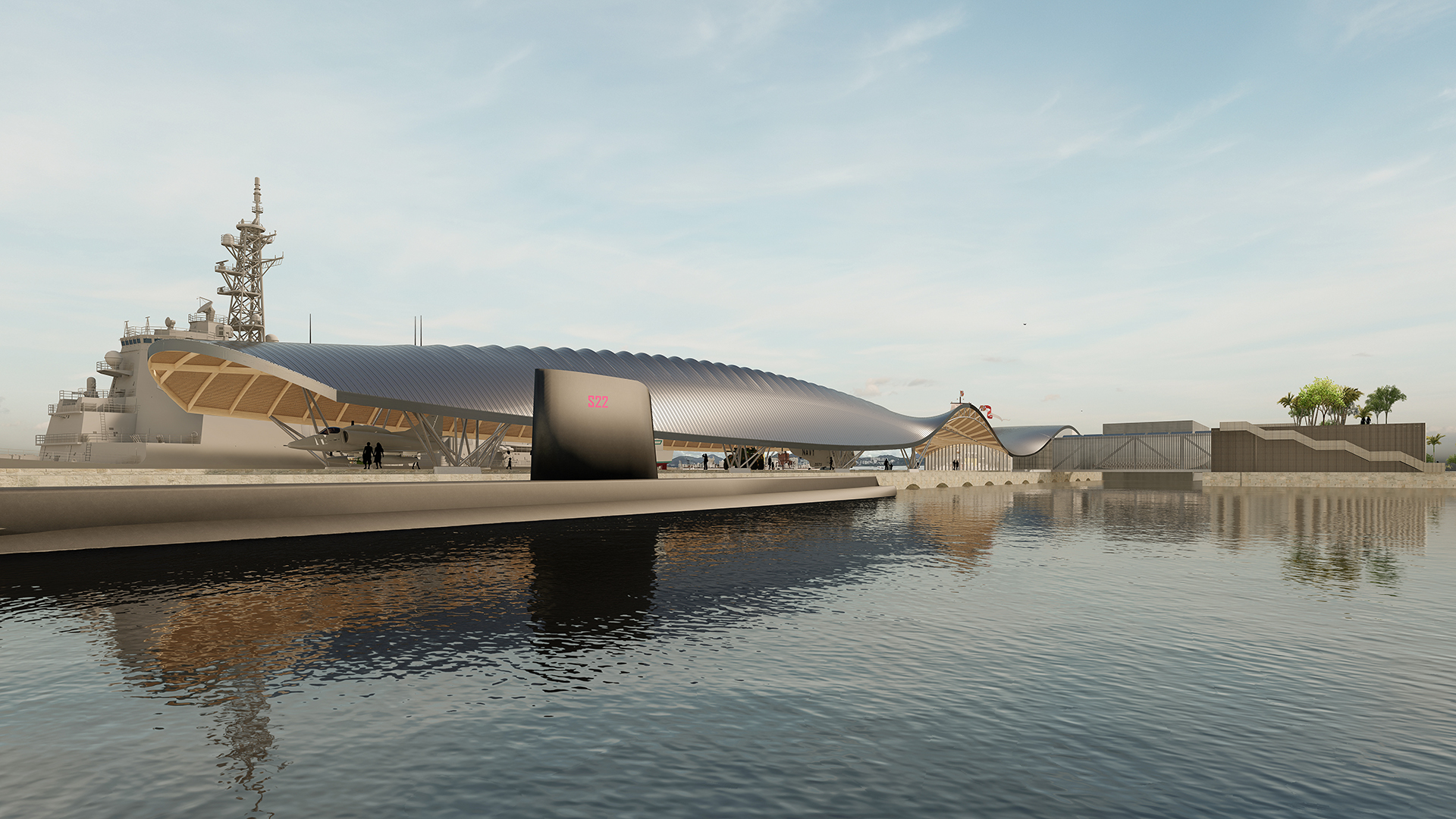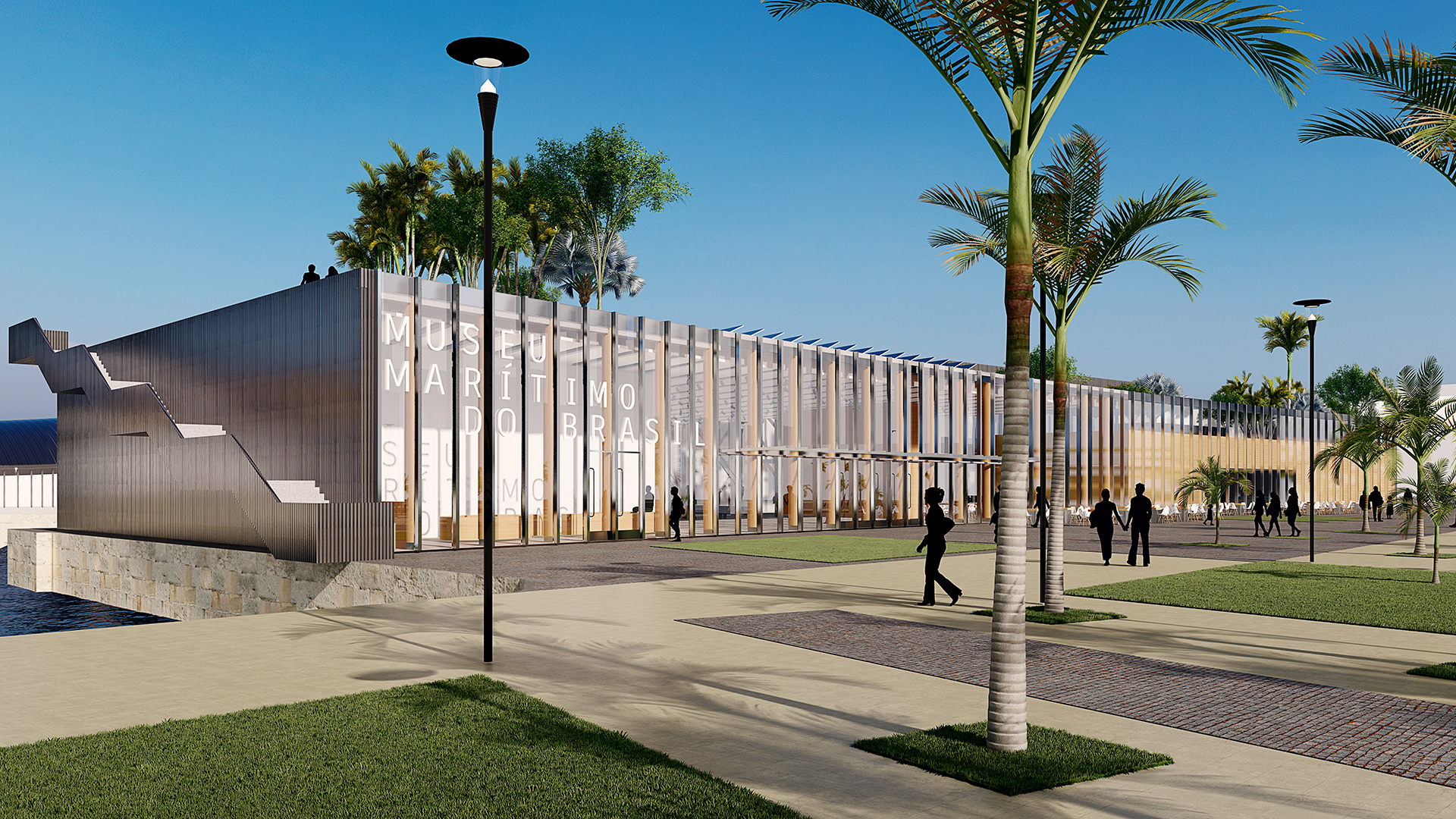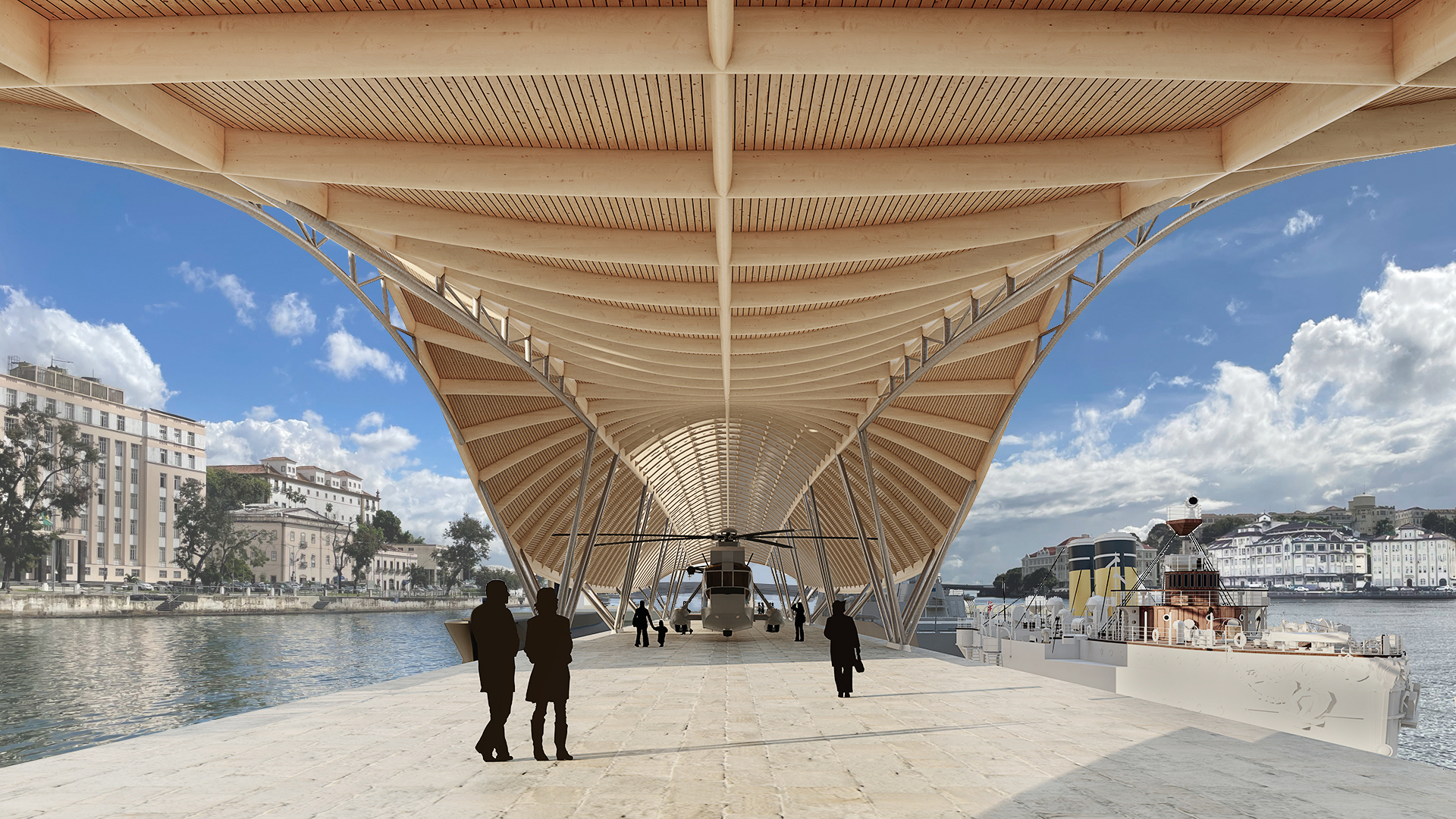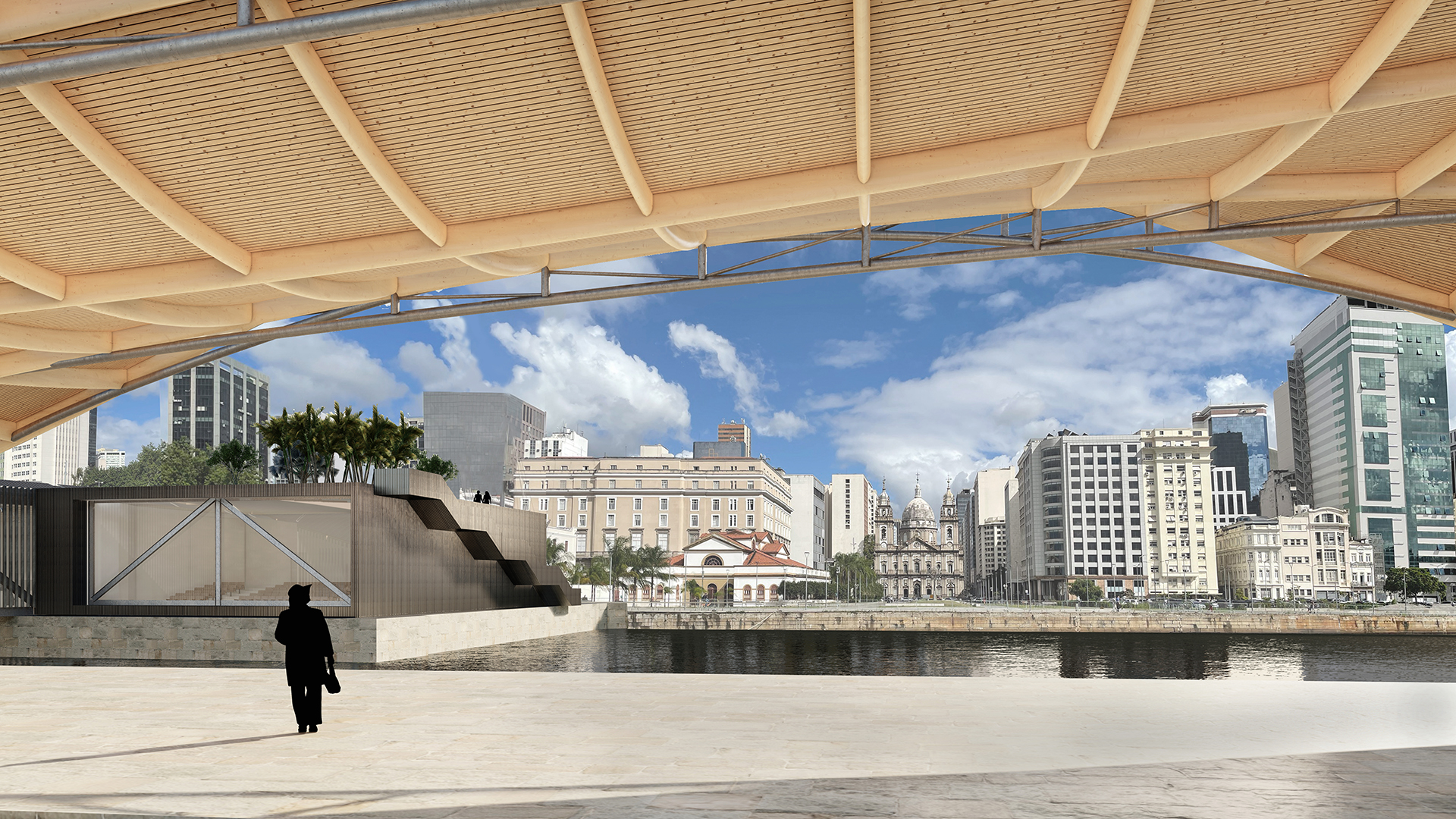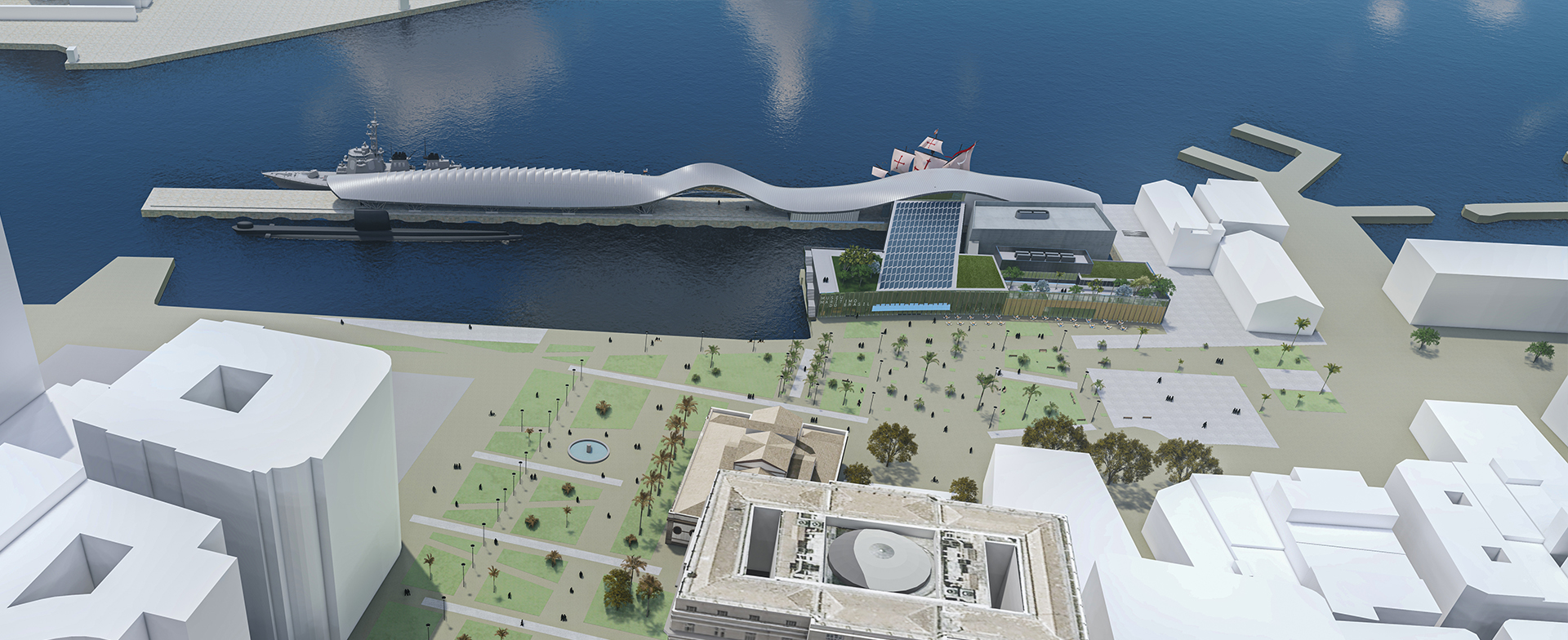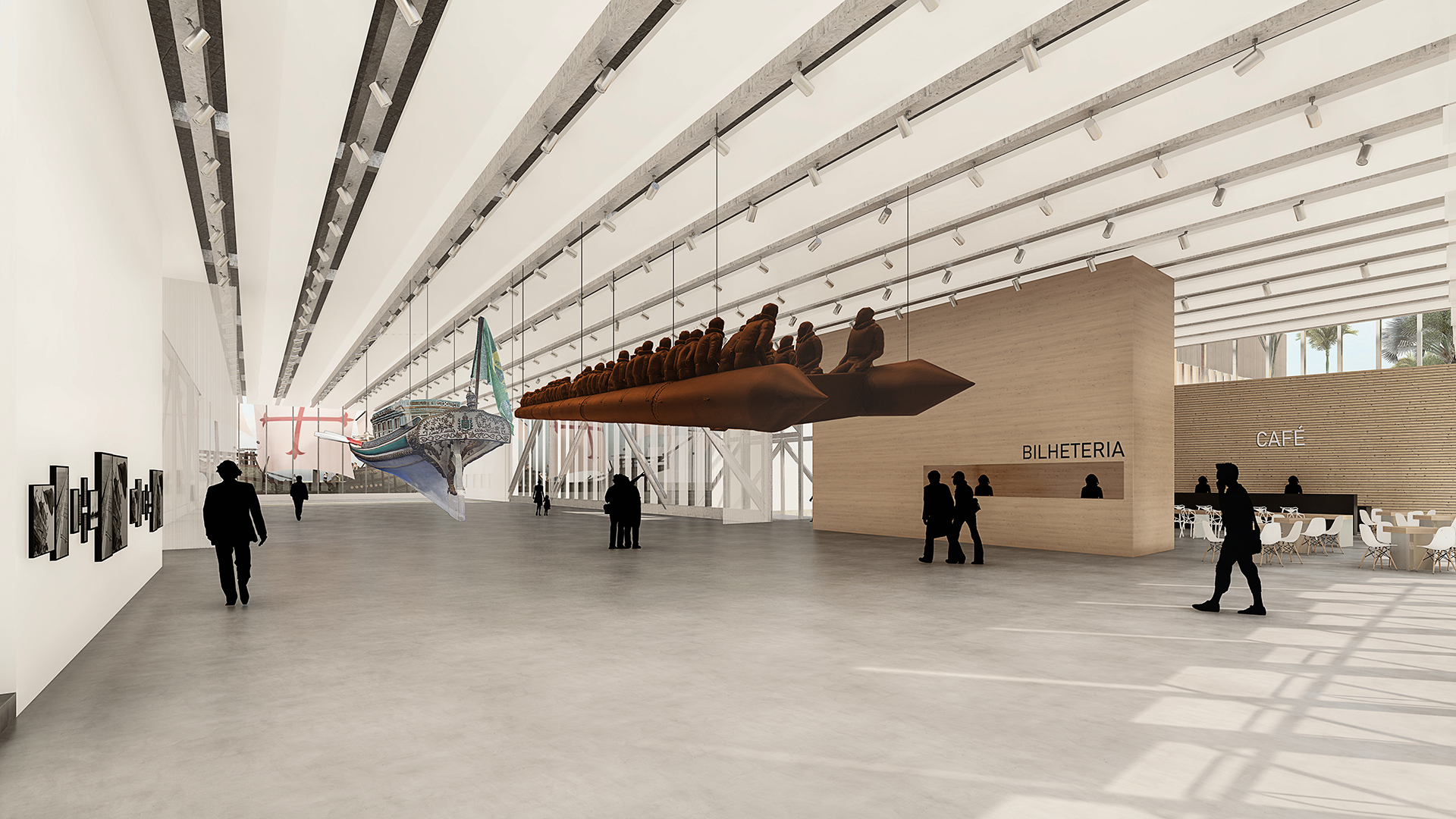Patalano Arquitetura teamed up with urban planner and heritage connoisseur Rodrigo Azevedo to submit a proposal for a national architectural competition: The maritime museum in Rio de Janeiro.
The historical site in downtown Rio de Janeiro, has two areas of intervention, a 1865 narrow and long pier and a second one adjacent to the historic seafront boulevard.
The core decision was to rest an organic undulating stainless steel clad glulam roof over the pier in order to act as a verandah embark/disembark platform for WWII vessels such as a submarine , and other objects such as an airplane and an helicopter. A symbolically charged structure that could be linked to waves, vessels or sea creatures. A strong statement that was carefully designed to allow sea views from the boulevard, specially from the axis from Candelária cathedral to Ilha fiscal royal building, a bit further out sat on an island.
